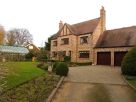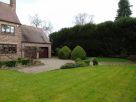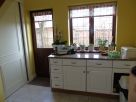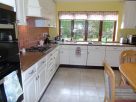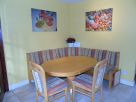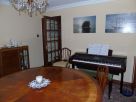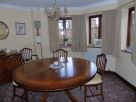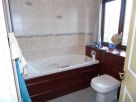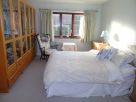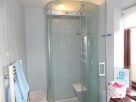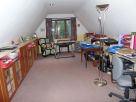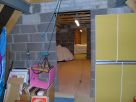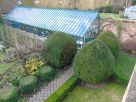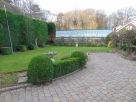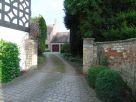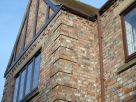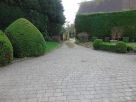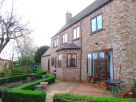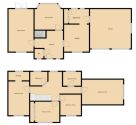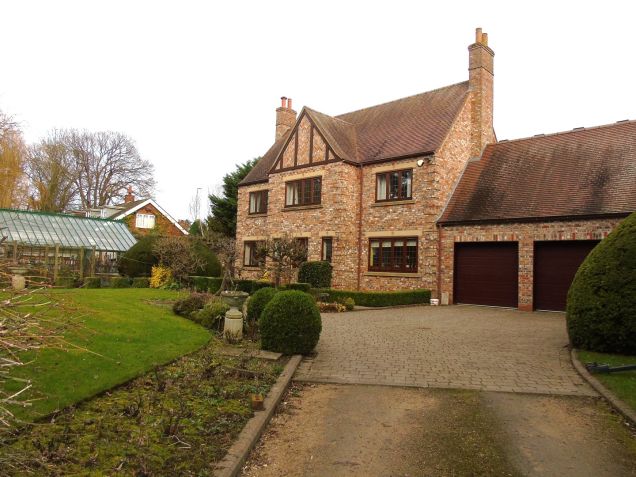Garden Lodge, Scarborough Road, Driffield, YO25 5EF
Garden Lodge, Scarborough Road, Driffield, YO25 5EF
A desirable and deceptively spacious 5-bedroom detached property offering privacy and seclusion which could easily convert to 7 bedrooms. Gas central heating, double-glazed windows, Large double garage, Victorian greenhouse, mature walled gardens with an expanse of shrubs, fruit trees and box hedging.
Designed by the eminent architects Frances Johnson and Partners and built in 1996 to a high standard. Garden Lodge is situated in a secluded position and in the former walled gardens of the old Highfield Country club, having retained the original 45’ long Victorian steel greenhouse.
The property is located in the vibrant Market Town of Driffield, East Riding of Yorkshire, just off Scarborough Road down a private road. There is easy access for the commuter to the main road network to the East Yorkshire coastal Towns of Scarborough and Bridlington and Inland to York and the beautiful Yorkshire dales.
Driffield has good amenities, public transport of buses,trains and excellent sporting facilities.
Viewing this property is a must to really appreciate what is on offer for sale. This must be by appointment only with the agent.
On approach through the pillared gateway, you drive up to the upstanding property. The accommodation comprises of Entrance Hall, Downstairs WC, Utility Room, Lounge, Sitting Room, Kitchen/ Diner , Master Bedroom with Ensuite, four further Bedrooms and Family Bathroom. The attic space lends itself for conversion for many uses.
Accommodation….
Entrance through a stained-glass door into the….
Hallway 4m x 4.10m (max)
With telephone point, double radiator and staircase leading off to the first floor and doors to the lounge, dining room, kitchen.
Ground floor WC
With low level WC and pedestal wash hand basin. Radiator. Window.
Kitchen/ Diner 4m x 3.60m
Fitted with a range of spray-painted base and wall kitchen units. Integrated Liebherr fridge and Bosch dishwasher, Neff four ring gas hob with extractor hood over and Miele large combination steam oven and grill plus another Miele oven and grill with steam input. One and half bowl sink with chrome mixer tap and drainer. Granite work tops and uplifts. Splashbacks with decorative fruit tiles. Laminate flooring. The kitchen has plenty of room for a dining table. Opening leading to the….
Utility Room 3.60m x 2.10m
Fitted with units to match those in the kitchen. with granite work top, wine rack cupboard and plumbing for a sink unit.(but not installed) Zanussi washer/dryer, Freezer. laminate flooring and door leading off to the garden.
Lounge 4.10m x 3m (currently used for formal dining)
This room is enhanced with the large bay window. Radiator.
Sitting Room 6.20m x 3.60m
Of good proportions with duel aspects to both front and rear gardens
With an attractive live flame gas fire in decorative surround. Two picture lights and a further two wall lights, thermostat for the central heating. Double and single radiators. Patio doors leading to the rear garden.
Staircase and Landing
First Floor.
With radiator and thermostat for central heating. Window and balustrade in mahogany.
A seating area beneath the window which could be used for desk space.
Loft 11m long approx
A pull-down ladder for access to the open plan loft space. The roof has been built with future plans in mind for a conversion with steel purlins and hanging rafters giving full ceiling height in the middle of the space. The floor is fully boarded on upgraded floor joists which would easily lend itself for many uses such as another master suite, two more bedrooms, offices, gym or games rooms. But this would have to be approved with the local authority and permission will need to be obtained.
Master Bedroom 2.95m x 4.90m
With two wall lights. radiator and thermostat for the central heating.
En-Suite Shower Room
With Jacuzzi Esteam combi steam shower unit. Pedestal porcelain sink with vanity unit beneath and mirrors above, low level WC, heated towel rail.
Bedroom Two 2.95m x 4.10m
Front aspect room with radiator and mirrored wardrobes.
Bedroom Three 3m x 2.95m
Front aspect room with radiator.
Bedroom Four 3.60m x 5.50m (currently used as an office)
Radiator and window to the side aspect.
Bedroom Five 2.00m x 2.95m (currently used as a sewing room)
Rear aspect with radiator. With airing cupboard and housing the Baxi Combi Central heating / hot water heater.
Family Bathroom
With a jacuzzi bath, shower unit with screen. Vanity sink unit and low level WC. Fully tiled with heated towel radiator.
Garages
Large double garage 5.89m x 5.75m
Built with cavity walls. Premium CarTec insulated sectional up and over Electric doors with extra width. Electric sockets and light and door to the main house. Window to the side.
Outside
Driveway leads to brick set parking and turning bay. The property borders are either high hedging or high brick walls.
Greenhouse. 45 foot x 12 foot
A Large original lean to Victorian steel greenhouse. It has a rainwater reservoir is benched out, offering extensive glass housing for the keen gardener. The green house is well maintain following a full restoration project with added aluminium roof.
The property is surrounded by mature gardens of shrubs, borders, an expanse of fruit trees some of which are original espalier and cordon fruit trees. At the rear the garden is divided into sections with box hedging forming a parterre. Bordered with a large brick walls.
Heating
Gas central heating powered by a combi boiler.
Services connected.
Gas, electric, water and mains drainage. Internet.
EPC This has been applied for and will be updated.
Council tax band F
Notes.
The property is known to be sold as freehold with no management or maintenance fees that we have been made aware of. Vacant possession on completion. All measurements and details are as a guide and any buyer should not rely on as fact.The buyer must also satisfy themsleves throughtheir solicitor of any clauses within the title deeds, as agents we are not always shown this or full information.
Rights, covenants, easements
A, the property owners have the benefit to drive / walk on the private road for access to the house. The owner to pay part for the maintenance of the said road.
B, A right of connection for the drains and the right to freely be able to maintain the said drains
C, The benefit of the right of easement of the supporting wall for the greenhouse.
Viewings
These are strictly by appointment please, through the agent Sand & Co Ltd Estate and Letting agents in Driffield, Beverley, Bridlington, Hornsea, North and east Yorkshire. Holderness.
Tel 01262 488032






