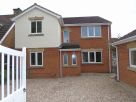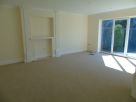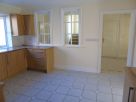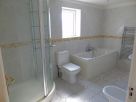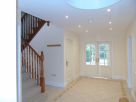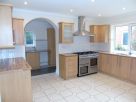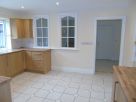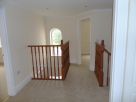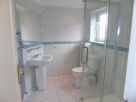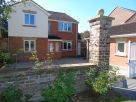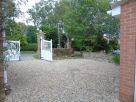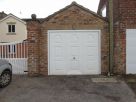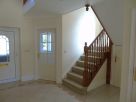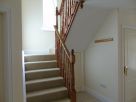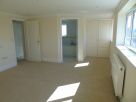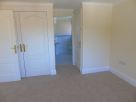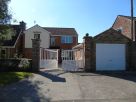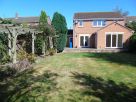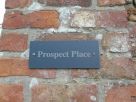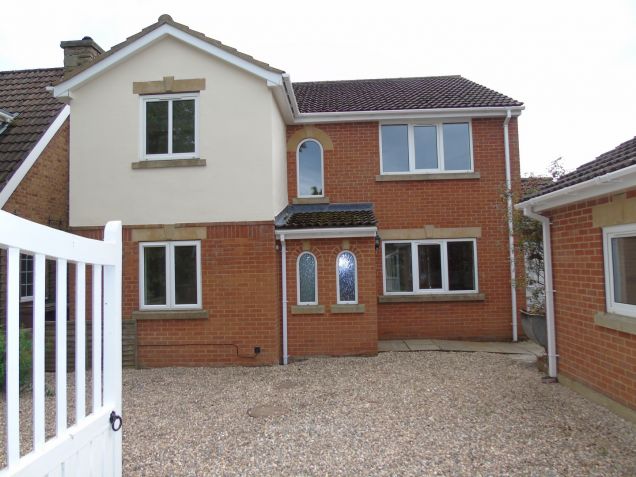Prospect Place, North Back Lane, Kilham Near Driffield -
Prospect Place, North Back Lane, Kilham, Driffield, YO25 4SD
A well situated and nicely presented detached four-bedroom house. This property benefits from underfloor heating and U-PVC double glazing, garage/games room and an enclosed good sized rear garden with off street parking.
Prospect Place is located to the North of Kilham. This Village is sat central in the heart of the Wolds. It boasts, a traditional pub/restaurant and garage with good shop and a primary school.
It is situated only 5 miles north-east of the capital of the Yorkshire Wolds; Driffield and 18 miles from the historic market town of Beverley. Only a short journey from the village are many beautiful beaches and coves, to including Bridlington, Fraisthorpe and Hornsea. and thousands of acres of Yorkshire’s for beautiful walks.
The accommodation comprises: Good sized Entrance Hall with a balcony landing, Lounge, Dining room, Study, Kitchen, Utility Room, Master bedroom with En-Suite – family bathroom, Second Bedroom with En-Suite, third bedroom. Only by viewing this property can you appreciate the spacious accommodation on offer and its situation within the village.
The accommodation comprises:
U-PVC Front Entrance Door – opening to:
Porch
With ceramic tiled floor and lighting fitting. Door to:
Entrance hall
An impressive galleried hallway and landing with windows through to the kitchen. Under floor heating.
Cloakroom
Fitted with a white two piece suite comprising low level WC and pedestal wash hand basin with splashback. Extractor fan, mirror and towel ring. Tiling to the floor.
Study or Fourth bedroom 10’1” x 9’11” (3.07,m x 2.77m)
Located on the ground Floor
With telephone point and television point.
Lounge 18’11” x 14’2” (5.51m x 4.32m)
With ornamental recess with mantel over. Walk-in cupboard with built-in shelving and mirrors, sliding doors to access the central heating controls. Television point, telephone point and doors to the patio and rear garden. Open plan to the ….
Dining Room 13’3” x 12’ (4.05m x 3.65m)
With French doors opening to the patio and rear garden.
Kitchen 13’8” x 10’11” (4.20m x 3.08m)
Fitted with a range of modern base and wall units including display unit. Stainless one and a half bowl sink, gas hob with electric oven below and stainless steel cooker hood. Tiled splashbacks, wooden block style work tops. Tiled floor, under floor heating television and telephone point. Archway to:
Utility Room 14’3” x 5’8” (4.35m x 1.76m)
Fitted with a range of units to match those in the kitchen including larder cupboard and tiled splashbacks. Three quarter height cupboard with wire-shelved storage system, cupboard housing the central heating system. Space for a fridge-freezer, plumbing for a washing machine, extractor fan and tiled flooring. Doors to access the front and rear of the property.
Balconied Landing
Loft access with retractable ladder.
Bedroom One 26’8” maximum x 12’9” minimum (8.16m x 3.93m)
With dual built-in wardrobes with hanging space. Television point and telephone point. Door to the….
Bathroom
Fitted with a three piece suite including double ended bath with mixer tap and shower attachment, low level WC and bidet. Heated ladder style towel radiator, shower cubicle with power shower and glass screen. Mirror, extractor fan, towel and toiler roll holders. Fully tiled walls and floor.
Bedroom Two 14’ x 12’ (4.26m x 3.65m)
With built-in wardrobe and airing cupboard with shelving. Television point and telephone point.
En-Suite Shower Room
With white suite comprising low level WC and pedestal wash hand basin. Heated ladder style towel radiator. Shower cubicle with power shower, mirror, towel rail and extractor fan. Fully tiled walls and flooring.
Bedroom Three 10’1” x 9’11” (3.07m x 2.77m)
With television point.
Outside
Garage/Games Room 19’3” x 12’1” (5.88m x 3.68m)
A brick garage with remote controlled up and over door along with personal door. Ceramic tiled floor and fluorescent light.
Gardens
Front
Gravelled forecourt area for off street parking with mature shrubs and borders lies to the front of the property which has a gated access.
Rear
A spacious enclosed walled garden lies to the rear where there is also a large patio area, covered walkways and two pergolas as well as a maintained lawn area.South facing sunny area enclosed to two side with heigh brick wall.
Outside lights and sockets. Outside tap and hose.
Services
Mains water, gas and electricity are connected to the property.
Epc Rating C
Council Tax E
OFFERS AROUND £395,000
INTERESTED?? CALL Sand and Co Ltd Tel 01262 488032






