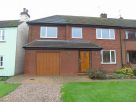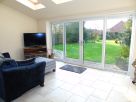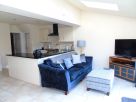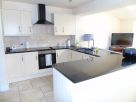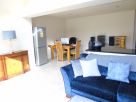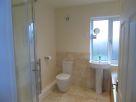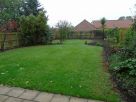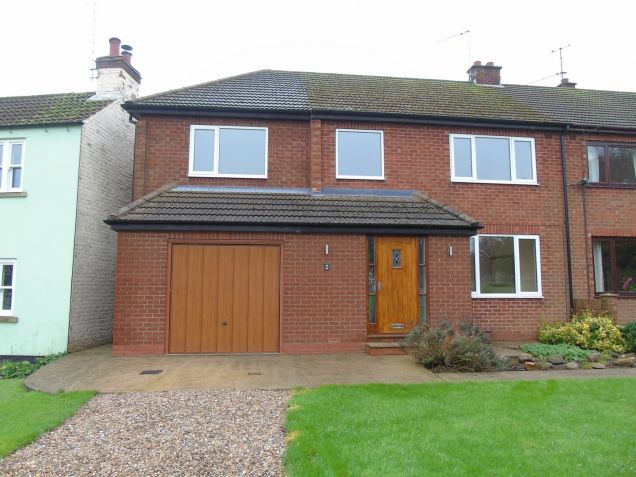2, The Green, Cranswick, Driffield, YO25 9QU
2, The Green, Hutton Cranswick, YO25 9QU
Offers in excess of £375,000
A delightful four-bedroom semi-detached house offering central heating, UPVC double glazing under floor heating and open fire with extensive accommodation and situated in the popular village of Cranswick. Very well presented throughout the property sits on a beautiful plot and offers panoramic views to the front aspect across the village green. The property has the added bonus of a garage and large garden.
Cranswick is well placed for easy access to the local market towns of Driffield, Beverley and Bridlington. The village boasts a village shop, public house, butchers, garden centre, Chinese/fish and chip shop, primary school (with pre-school) and farm shop. Further transport links are available with regular trains and buses.
The accommodation comprises:
Entrance Hall - with understairs cupboard, under floor heating with tiled flooring, power points. Staircase leading off.
Snug with open fire with original tiled surround and hearth, radiator, television and power points.
Kitchen/Dining/Living Area – open plan family room with fitted with a range of wall and base units with splash backs and granite work surface. Integrated dishwasher, inset sink, electric hob, electric oven, extractor hood. Underfloor heating, television point and power points. Doors leading out to the enclosed rear garden.
Utility Room - Worktops with space underneath for white goods. Belfast sink with mixer tap, tiled splash back, radiator and power points.
Cloakroom - Low level WC, pedestal wash hand basin and extractor fan.
First floor landing - with power points.
Bedroom one -Double fitted carpets, radiator, and power points.
Bedroom two - Double built-in storage cupboard, fitted carpets, radiator and power points.
Bedroom three - Double fitted carpets, radiator and power points.
Bedroom four - Double fitted carpets, radiator and power points.
Bathroom - fitted with a four-piece suite in white comprising low level WC, sink with pedestal, panelled bath with overhead shower attachment and walk-in fully tiled shower unit. Heated towel rail, extractor fan and shaving point.
Integral garage - with up and over door, personal door, power and lighting. Houses the combi boiler.
Parking- there is restriction for one car parking on the drive with additional within the garage and on street parking.
Garden - there is a south facing sunny garden which is mainly laid to lawn with mature planted shrub borders and fruit trees. Patio area including vaulted integral gazebo and patio area with electric points and lights.
Council Tax: Council Tax is payable to the East Riding of Yorkshire Council. The property is currently listed in Council Tax Band C.
EPC - C rating
Notes.The property is thought to be sold as freehold prospective buyer must have this checked by their own solicitor. Vacant possession on completion. There is no forward chain with this sale. All measurements and details are as a guide and any buyer should note relied on as fact. The buyer must also satisfy themselves through their solicitor of any clauses within the title deeds as agent we are not always shown this information. There is a known to be a restrictive covenant in place, of only one car to be parked on the driveway other parking within the garage. Buyer must satisfy themselves through their solicitor of any other clause within the title deeds.






